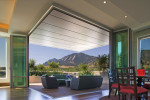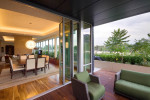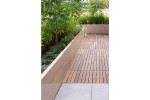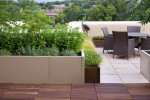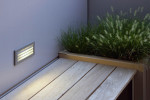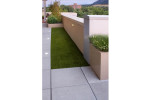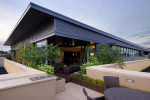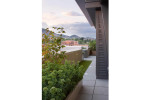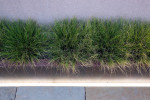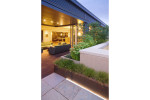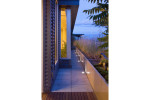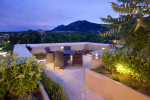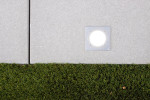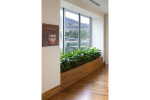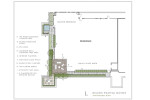PROJECTS: RESIDENTIAL PROJECTS: Rooftop Garden
Located on the third story of a downtown building, this private penthouse unit blends both indoor and outdoor living. A movable glass wall opens to the rooftop garden. Wood flooring blends the spaces while raised planters frame the views to the Flatirons. Palettes of subtle textured and colored plantings were chosen to blend in with the plants in the surrounding city views. Plantings were chosen for their drought resistance, hardiness, and seasonal interest. Interior planters were designed along the linear glass walls creating a visual transparency of plant textures and colors from inside to outside. Wood flooring, concrete pavers, raised planters and in-floor lighting create a series of garden rooms and walkways between the outdoor lounge and spa areas. Local sandstone pavers form the outer terrace. The stone visually and subconsciously references the sandstone flatirons in the distance.
Location: Boulder, Colorado
In collaboration with HMH Architecture + Interiors and OZ Architecture. This project won an ASLA award in 2009.
